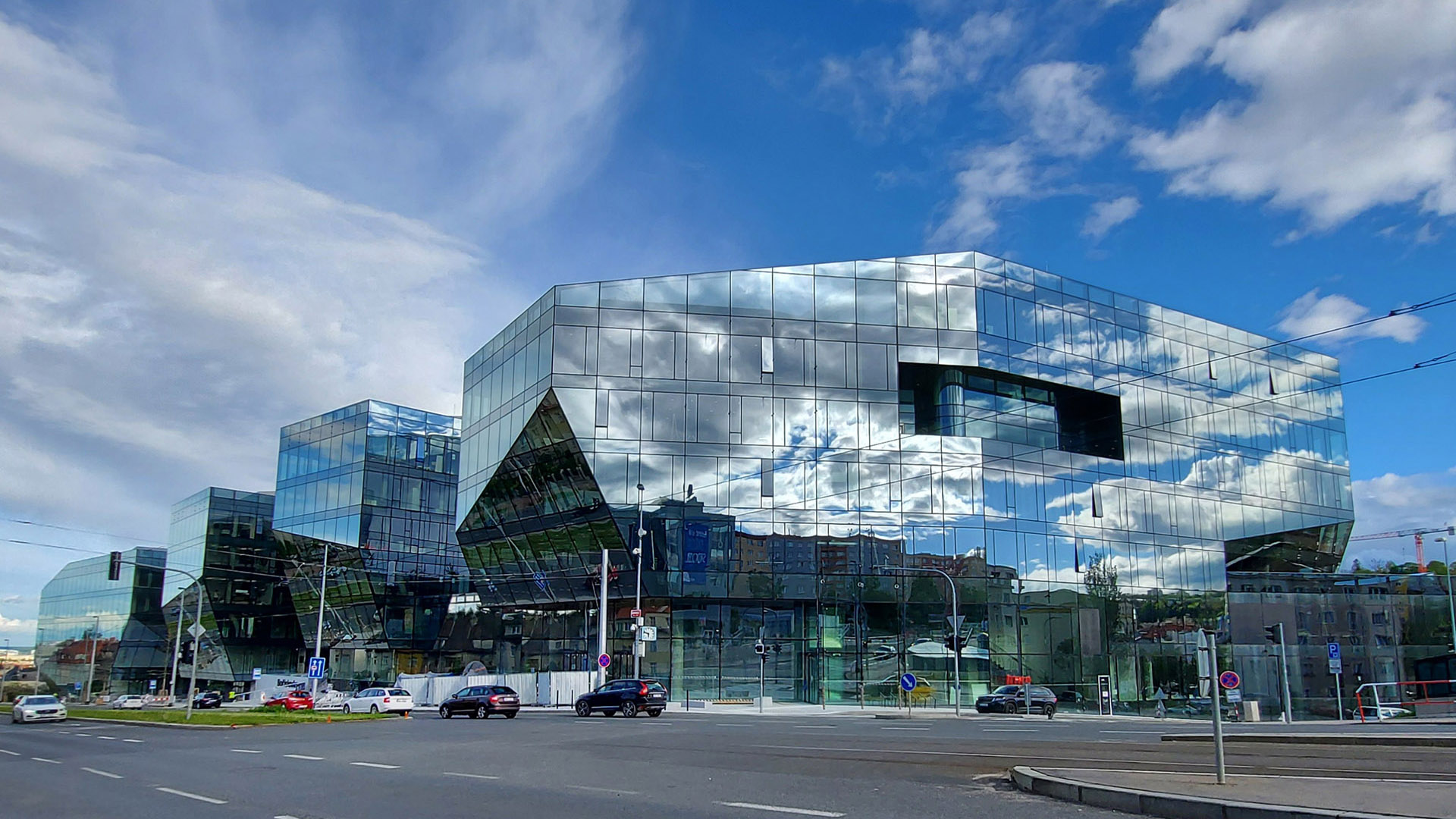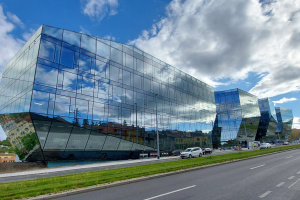
The instalations of capsules at Bořislavka
Each part of the unique construction design of the Bořislavka Centre was challenging in its own way. The crystal-like appearance of the building is, among other things, created by highly reflective glass. The use of 3D design tools enabled curved glass pieces to fit well in the shaped frame. To install these glass pieces weighing up to 800 kg each we used a suction lifter enabling us to safely lift the heavy stick facade elements of to the height of 22 metres.
The final assembly work consisted in adjustments to the flashing and assembly of the railing modules’ parapets. In the interior, we fine-tuned the l of the curved glass. The building welcomes tenants and visitors to a unique environment offering 9,000 m² of commercial floor space and up to 24,000 m² of office areas. For us, the Bořislavka Centre is a piece of art, a symphony of modern architectural experience and a prominent example of sustainable approach to construction. Under the Sipral-supplied skylight connecting buildings 1 and 2, there is a publicly accessible lobby containing a glass installation by the Czech designer company Lasvit in which Sipral also participated. The public spaces for leisure and meeting other people are a place connected with nature. They were designed by the leading Czech garden architect Zdeněk Sendler and are supplemented by art pieces. One of those is the “Na Horu” (Up the Mountain) piece by Frederic Diaz, which refers to a trade route to Velvary that used to pass through the area. The entire experience is accentuated by views of Prague Castle and the surrounding area, which the location of the entire complex makes unique and different depending on the building, storey or terrace that serves as your vantage point
investor: KKCG Real Estate Group a.s.
architect: Aulík Fišer architekti, s.r.o.

