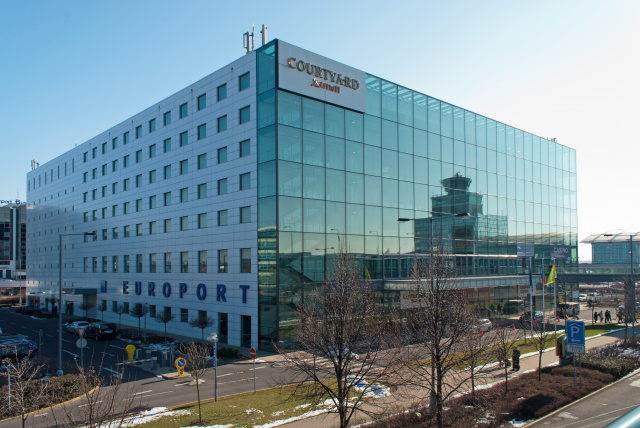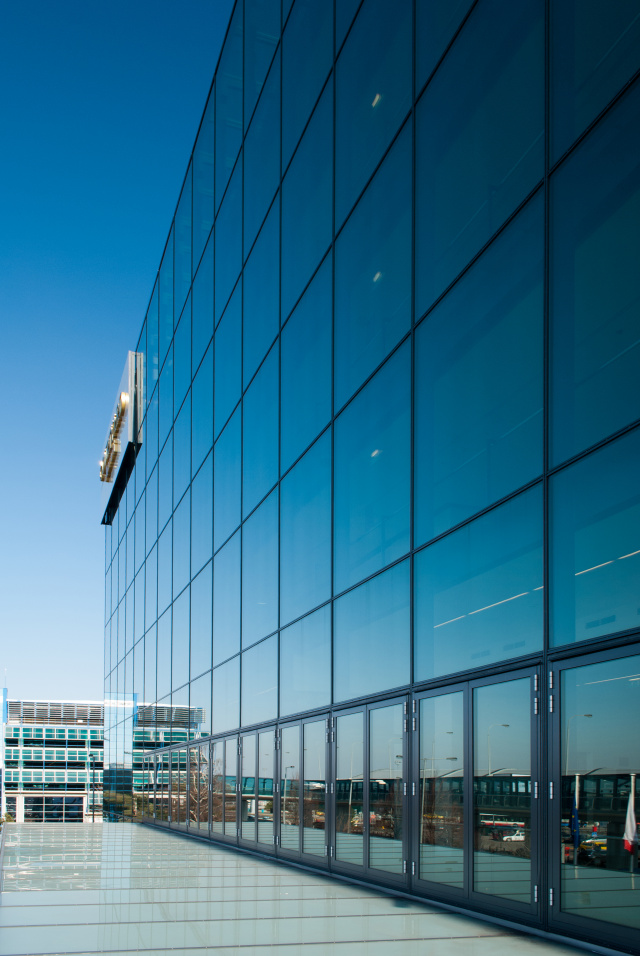
Hotel Europort
Prague
[ 240 ]
accomplishment
2006
investor
ECM Airport Center
architect
A.D.N.S. production
type of construction
stick system facade, frame constructions, external cladding, shading systems
type of building
hotel
general contractor
Sdružení Metrostav a PSJ holding
project volume of the facade
2–3,9 mil. EUR
Within Praha Ruzyně airport Sipral did a complete delivery of the envelope. This is a hotel operated by Mariott chain store and a building of garrages functionally connected with the hotel part. From the architectonic point of view the most interesting and technically most demanding is the part of northern glazed facade (against the old terminal) and a glazed atrium with a shed-type roof and skylights resembling a factory hall.The building external envelope (east, south and west) is made of composite panels with concealed structure, windows of hotel rooms made of Schuco and stick system facades forming shop windows of retail areas on the groundfloor and the 1st floor of the hotel part. The northern part of the facade is designed as all glazed and anchored directly to the steel structure of Schuco system. This system places high demands on flatness of the base steel structure and allows hardly any inexactness. The glazed area of the main facade then continues with a big canopy above the main entrance to the building clad with individual glass panes of sandblasted glass.Sipral also delivered a complete roofing of the atrium (except of bearing steel structure). The roofing combines vertical and horizontal skylights and non-transparent roofing of corrugated trapezoidal sheet in the color of the facade. As a part of the atrium we also delivered a maintenance system of horizontal skylights.Inside the building and along its perimeter we delivered automatic sliding doors (some of them even fire-resistant), a revolving door and a sliding gate.
