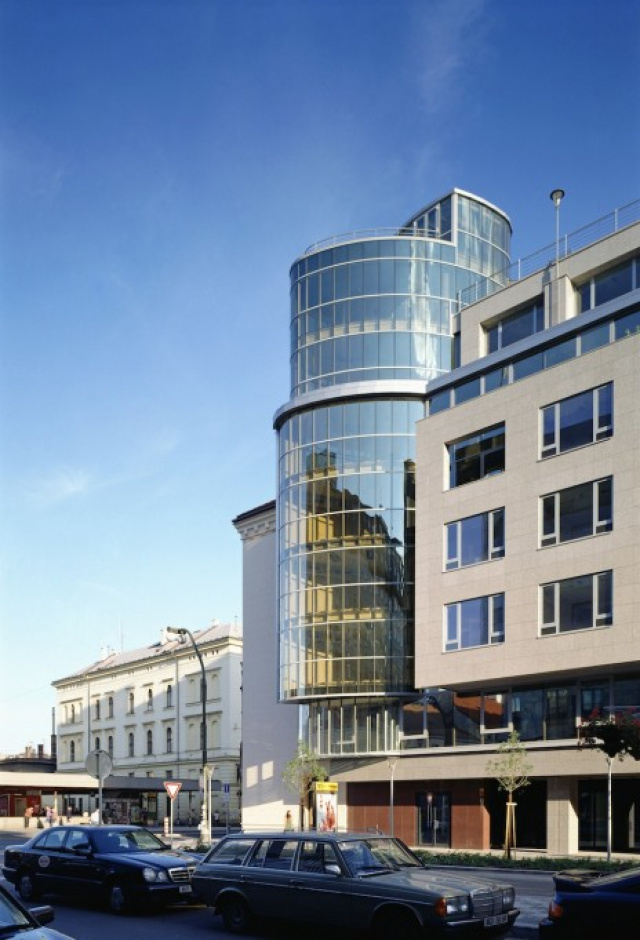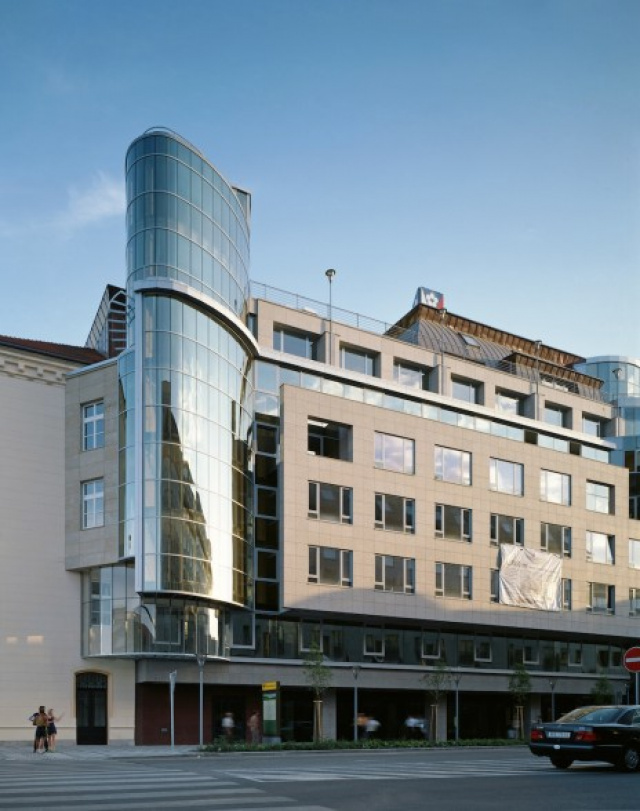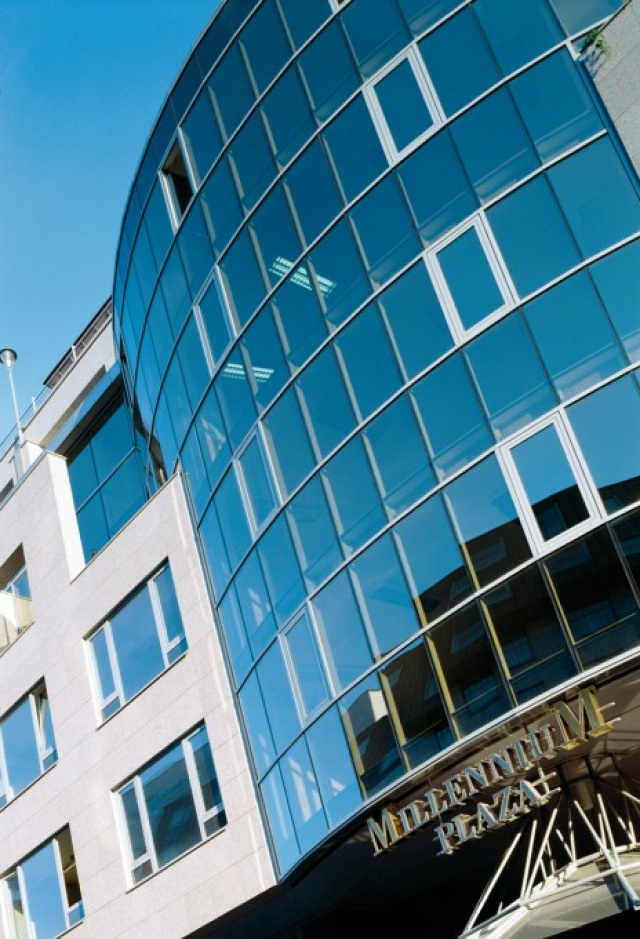
B.H. Center
Prague
[ 124 ]
accomplishment
1998
investor
Ilbau
type of construction
complete external envelope, stick system facade, structural facade, frame constructions, external cladding, fire-rated constructions, shading systems
type of building
administrative
general contractor
Ilbau
project volume of the facade
2–3,9 mil. EUR
This administrative and hotel building in the center of Prague follows the historical complex by Lidový dům. The architect’s aim was to continue in rich segmentation of Prague facades and reach optical continuity of the Municipal house. That is the reason why we can see such a large number of construction elements used.

Sipral made all constructions of external cladding, glazed skylights and windows. There were used about 120 different types of constructions, out of which 40 were kinds of windows. On average one window type repeated only ten times. Schüco FW 50 system was used for the facade system, windows are made of Schüco system. Adves automatic door and Karosa garage door also formed part of the delivery.

The building is divided into two parts, administrative one and a hotel. The administrative part continues the adjacent historical building through a round all-glazed corner tower made of bent glass and aluminum. Radius of the bend is less than 1.500 mm, which is a value on the very edge of aluminum and glass material possibilities.
In the interior there are three skylights, or better said glazed atriums in total. The all glazed spatial construction in the VIP Lunch will also catch your attention.