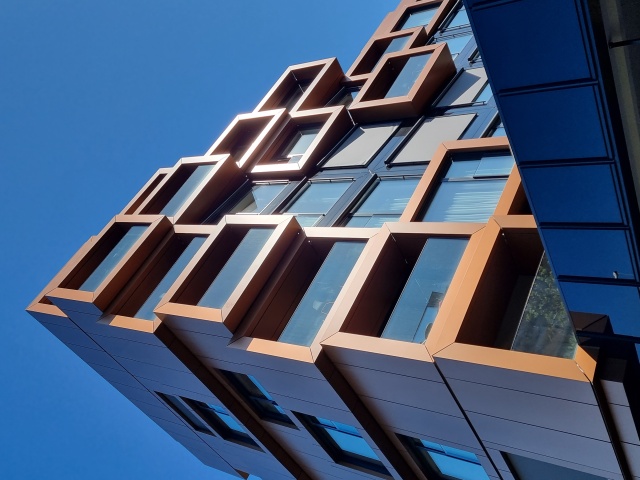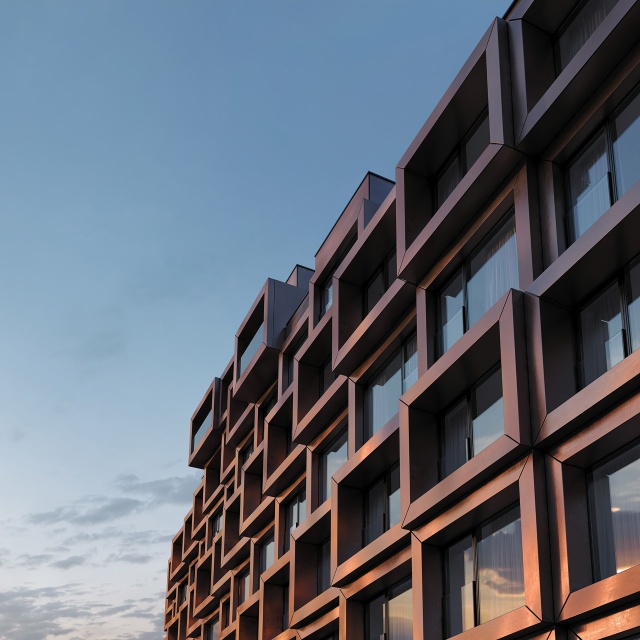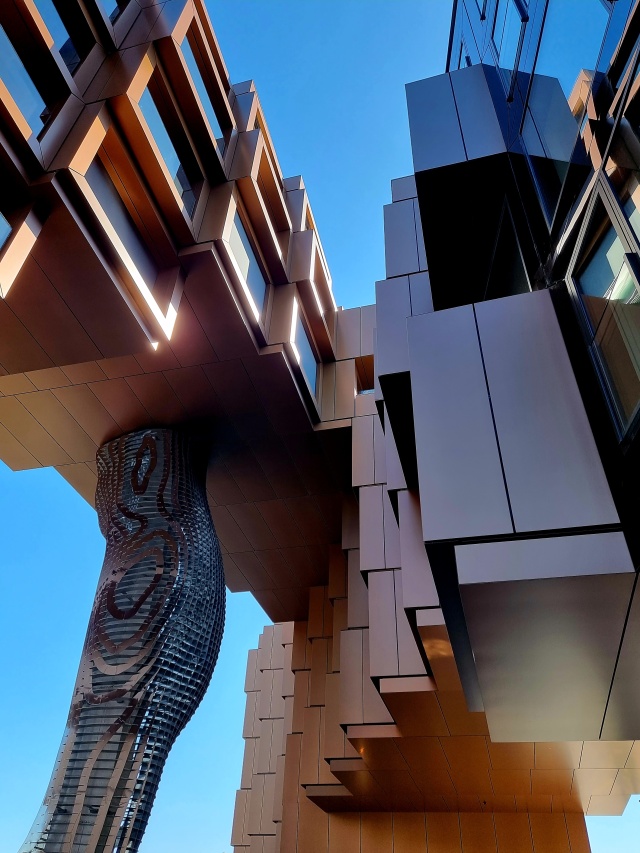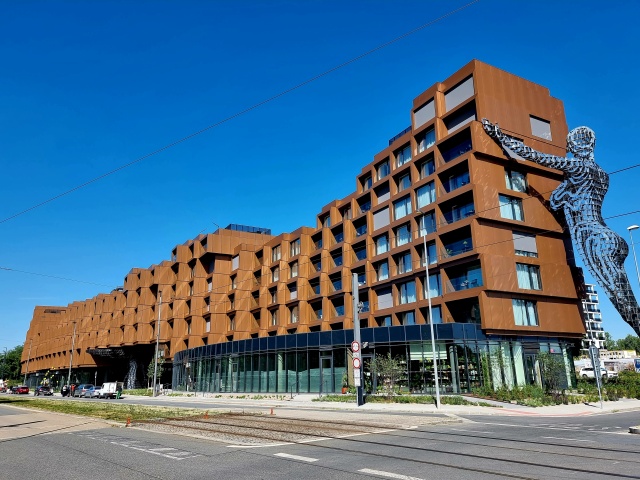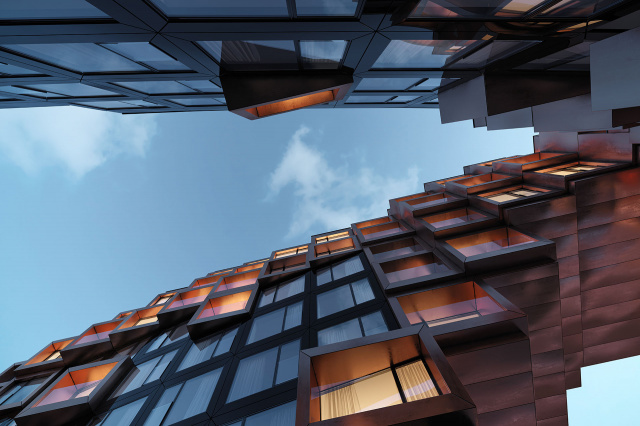
Fragment, Karlín
Prague
[ 321 ]
accomplishment
2021–2022
investor
Trigema a.s.
architect
QARTA architektura
type of construction
closed aluminium framing, glass and bond composite cladding in imitation copper, modular grid façade
project volume of the facade
6–7,9 mil. €
Sipral adds an unconventional façade to the Fragment building in Prague’s Karlín district, in the vicinity of Invalidovna. The design of the building is the result of Trigema’s collaboration with architects David Wittasek and Jiří Řezák from the prestigious Qarta architecture studio and the famous artist David Černý. Together they are implementing a concept for premium rental housing that marries architecture with art.
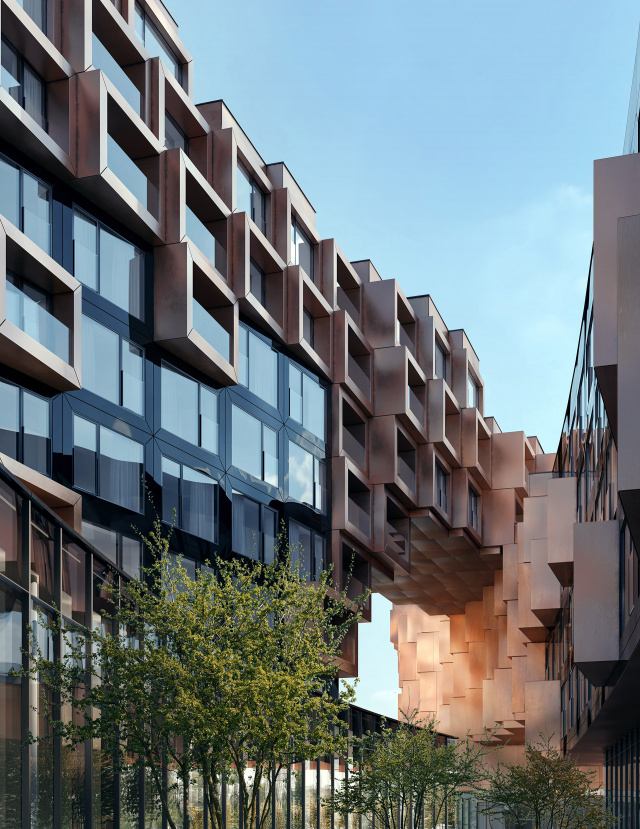
The building’s shape of a reclining person refers to the significance of Invalidovna, formerly a hospital for disabled war veterans. The building will be used for premium rental housing. It will contain 140 designer apartments ranging in size from 1bedroom flats to spacious duplexes. Tenants of the duplex apartments will enjoy views of Prague Castle from the adjacent roof terraces. Residents will also appreciate high-tech facilities consisting of heat pumps, ceiling-distributed central heating and cooling, a solar power plant and automatic window shades. There will also be 120 garage spaces available.
The unconventional appearance of the façade, complemented by David Černý’s sculptures, reflects the architects’ overall idea. The sculptures and the form of the building’s fragments connect the past, present and future with architecture, art and the lives of its inhabitants. The entire façade consists of 650 unique pixelated blocks made of closed-frame aluminium framework with both glass and bond composite panels in imitation copper. Each “pixel” is structurally different, which makes their design and assembly a real challenge. The most challenging are the corner blocks, where specific glasses with darkened parts are used. Compared to the other blocks, their design is different also due to their variable dimensions. Sipral also supplies loggias with railings and sliding doors, specific covers for automatic window shades, parapets and glass railings for duplex apartment units. The ground floor of the building is designed with a modular grid façade with safety glass and the premises will be used for commercial purposes.
3D modelling in Solidworks and Revit was used in the design phase. The assembly work will be challenging because there is little space for handling and storage on site. The installation will be carried out using the “reverse method”, which means we will proceed from the upper floors towards the ground floor. The whole building is scheduled for occupancy approval in autumn 2022.
Visualization (c): Trigema a. s.
