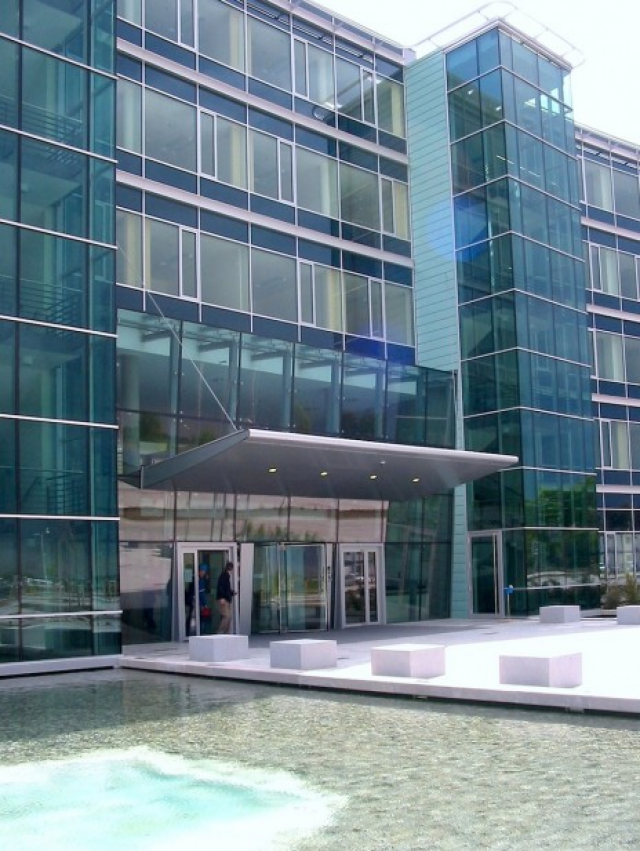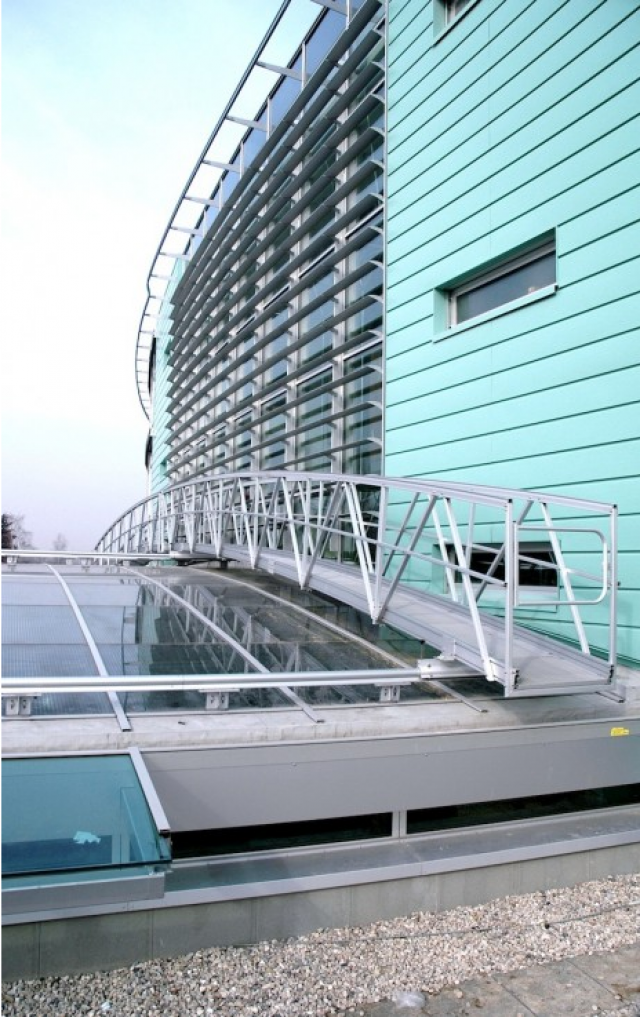
IATCC Praha
Prague
[ 206 ]
accomplishment
2004
investor
Řízení letového provozu ČR
type of construction
unitised facade, access systems
type of building
administrative
general contractor
Hochtief VSB
project volume of the facade
0–1,9 mil. EUR
Close to former Ruzyně airport, in Jeneč, there was a new headquarters of Air Navigation Services constructed. The main purpose of so called National integrated center (IATCC) is to provide air operational service in the airspace of the Czech republic and at the airport in Prague.

The main front of the center is formed with a five-storey rounded administrative building in a shape of cambered connected wings cut through the entrance hall. The upper floors of the hall are connected with galleries in the central part. The entrance hall continues with generously dimensioned central hall that is a communication and social center of the building. The atrium is a kind of an inner garden enabling a short relaxation even in the time of adverse weather. From the atrium it is possible to access two-floor lateral wings adjacent to the southern facade of the administrative building. The wings have catering, social and rehabilitation function.
Supporting structures of the center are predominantly made of reinforced concrete. In the glazed parts that are exposed to views there are steel bearing constructions used and these are significant architectonic elements of the exterior and interior of the building.
Sipral did mainly the technically demanding parts of IATCC building. These were all glazed roof with a minimum incline above the linking building. For its cladding we used Schüco system stick facade. The architect of the building wanted to create an airy, light and clean space without any disturbing elements. The sides of the connecting atrium as well as entrance into the buidling are made of Sadev point-fixed facade with high demands of realization exactness. Sipral also delivered a canopy above the building entrance.
Access systems were also delivered by Sipral and these serve for maintenance or repairs of damaged glass units of the whole building. On the atrium roof there were ladder maintenance platforms. On the building main facades there was Rostek 133 system used with rail tracks and a craddle and became a significant architectonic element of IATCC.